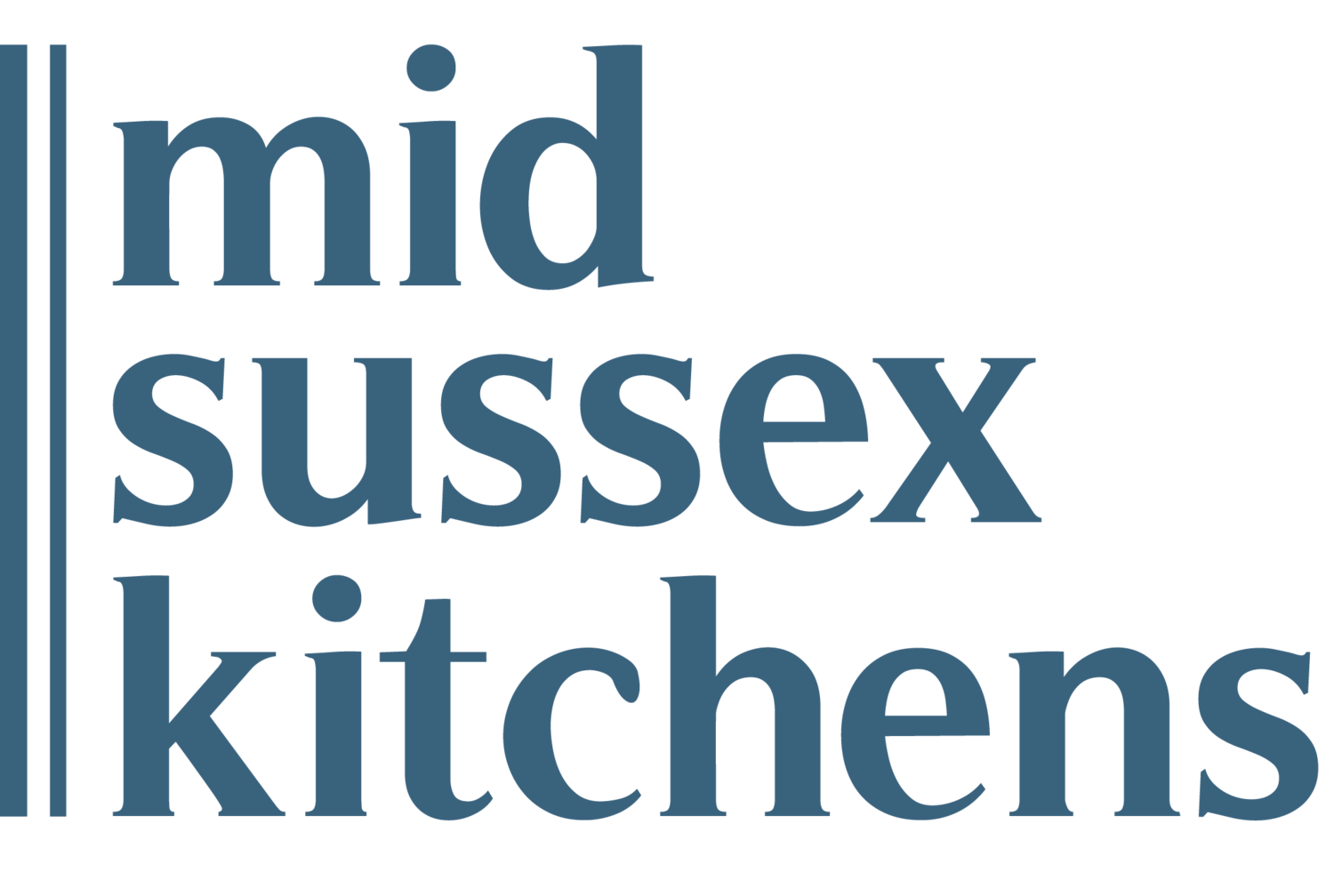Our work
Here are examples from a few recent projects to give you a sense of what we can do:
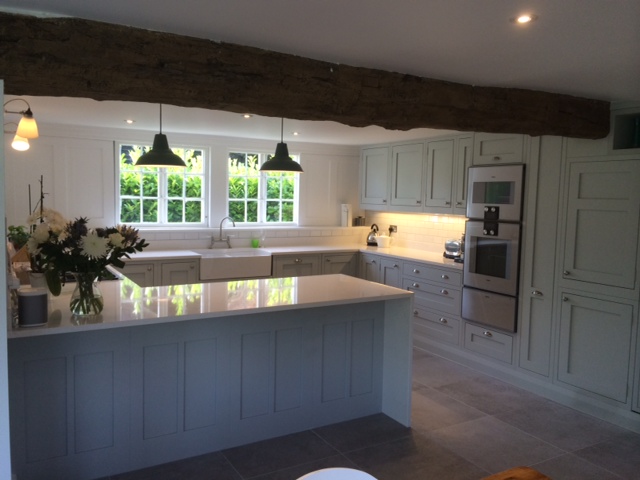
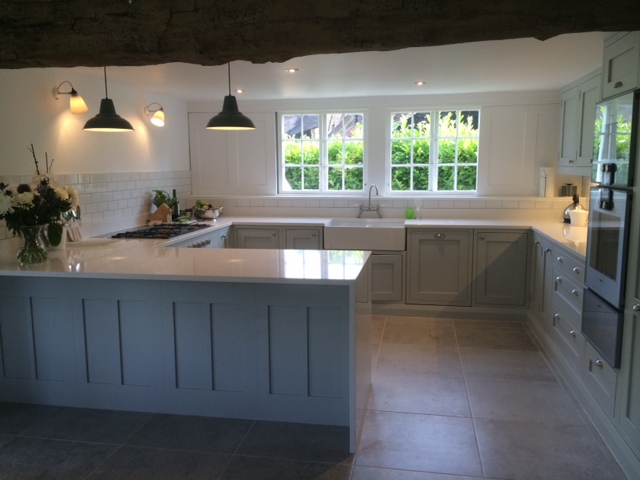
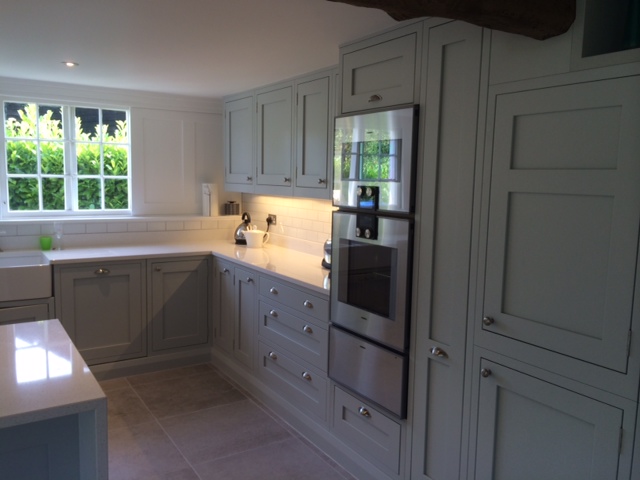
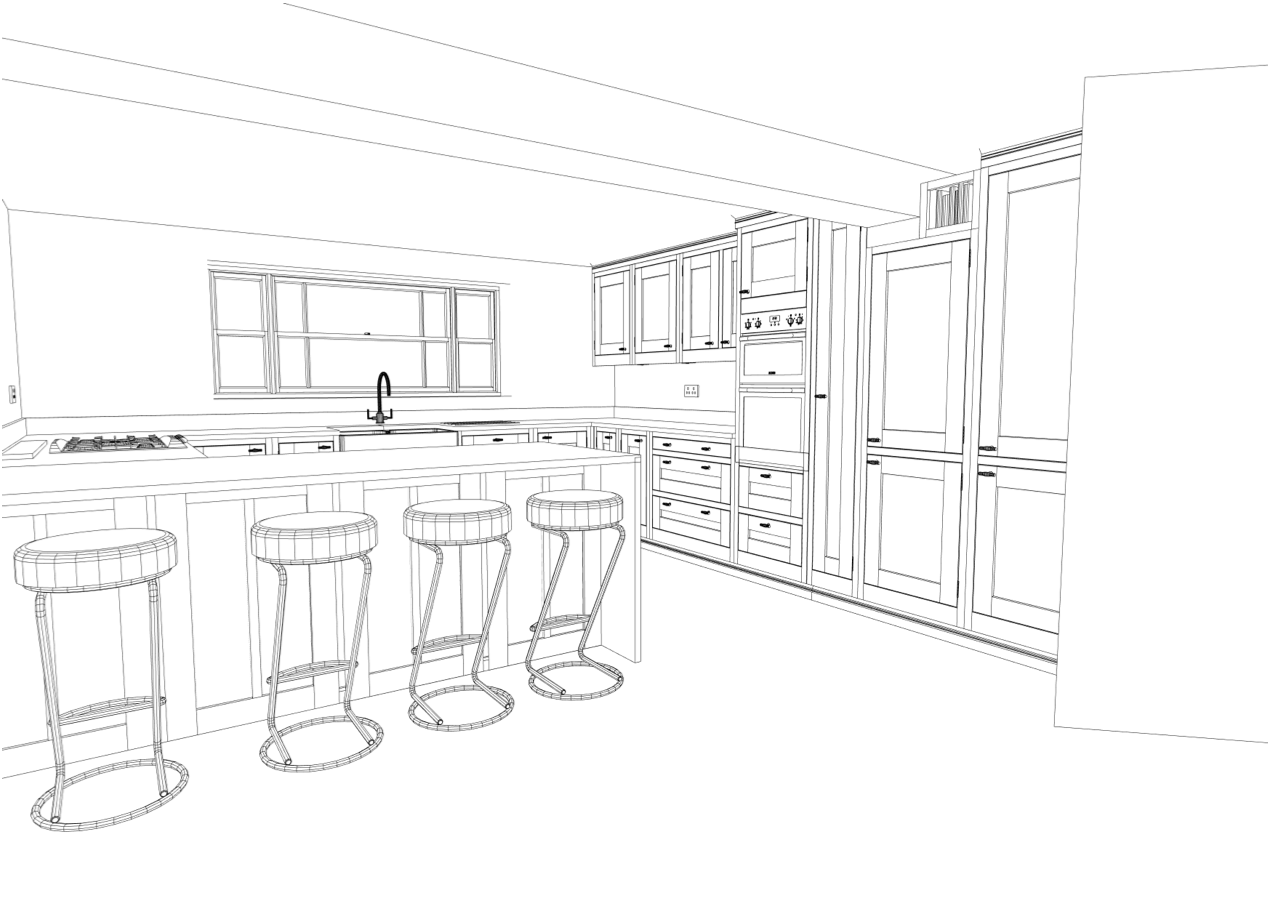
Project: Grange Farm House
The brief
This property is home to a family of four, who wanted to transform a dated, dark kitchen into a modern, light space whilst remaining sympathetic to the listed building feel and features.
We worked with the client to come up with a design that met both the aesthetic and practical needs of the space, using pale grey painted wood units from the Second Nature 1909 range, pewter handles and a white Silestone worktop. Featuring a butler sink, a hidden extractor fan and top of the range gaggenau appliances, this kitchen combines more traditional features with the latest practical innovations.
The installation of the new kitchen took 6 weeks from start to finish.
Design tip
The clients wanted their kitchen to be a sociable space for all the family - the breakfast bar helped deliver this feel, providing an informal option for eating, working or just talking.
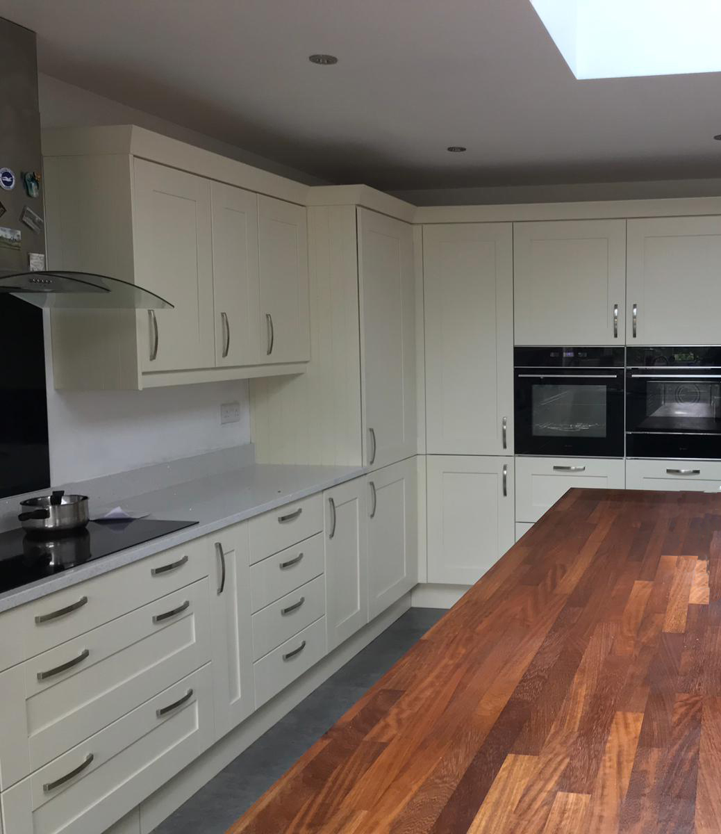
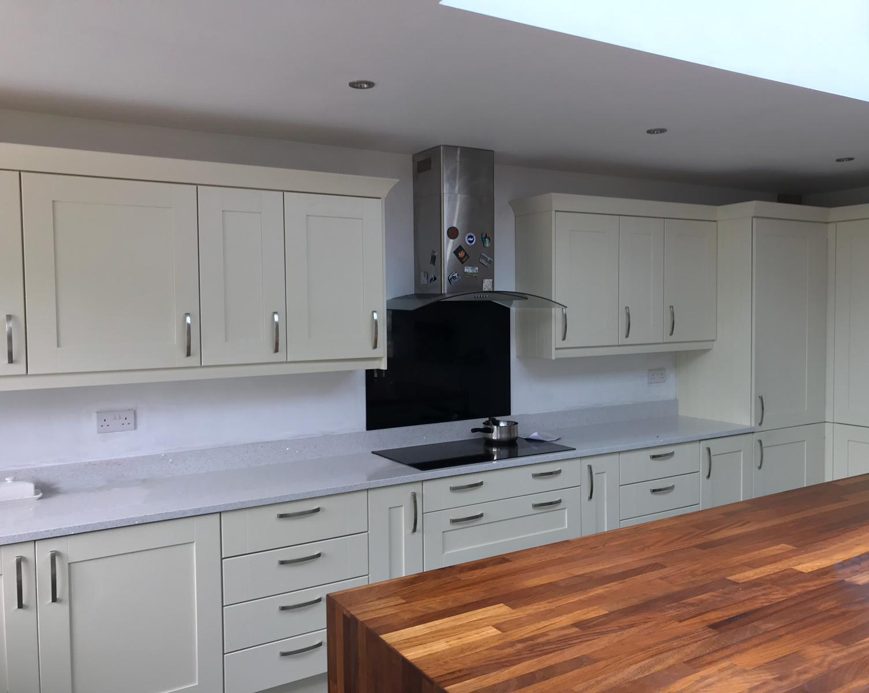
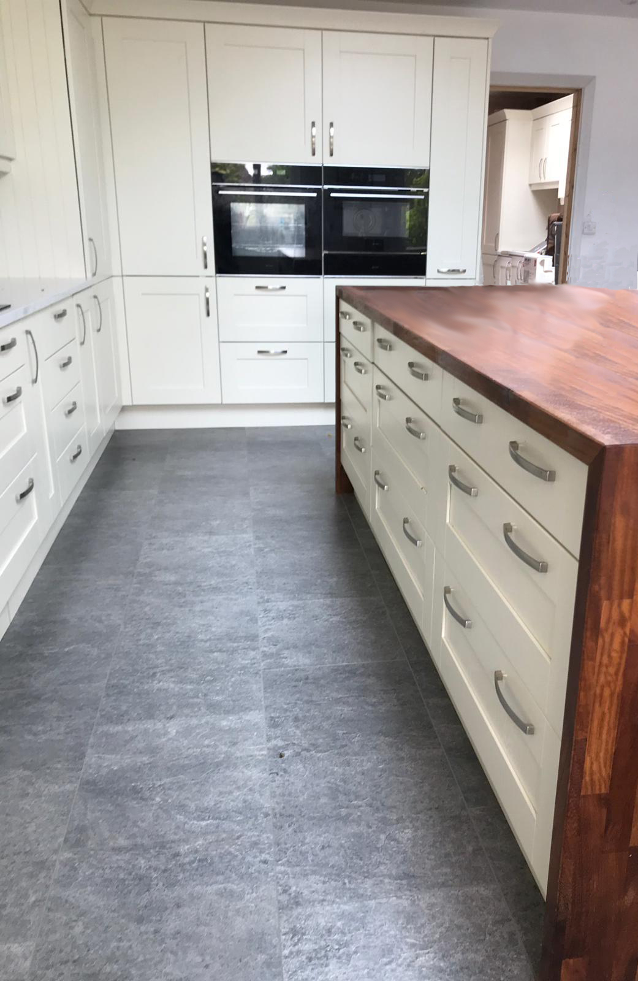
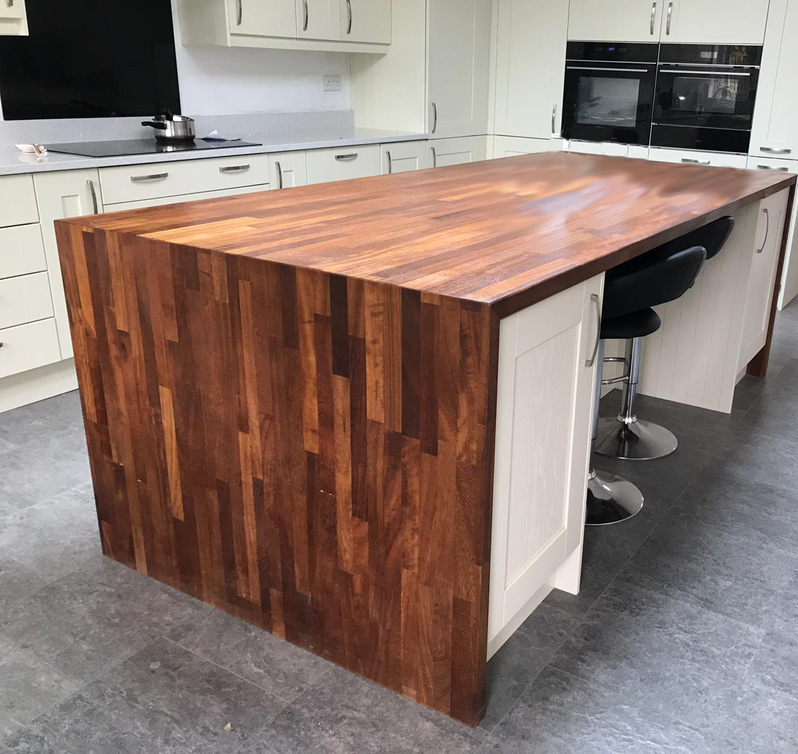
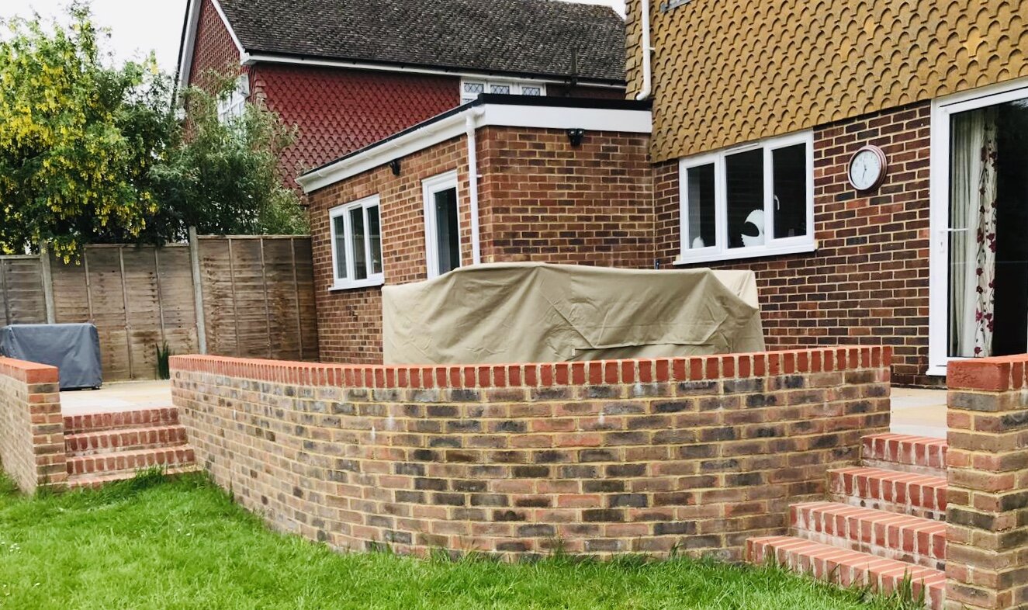
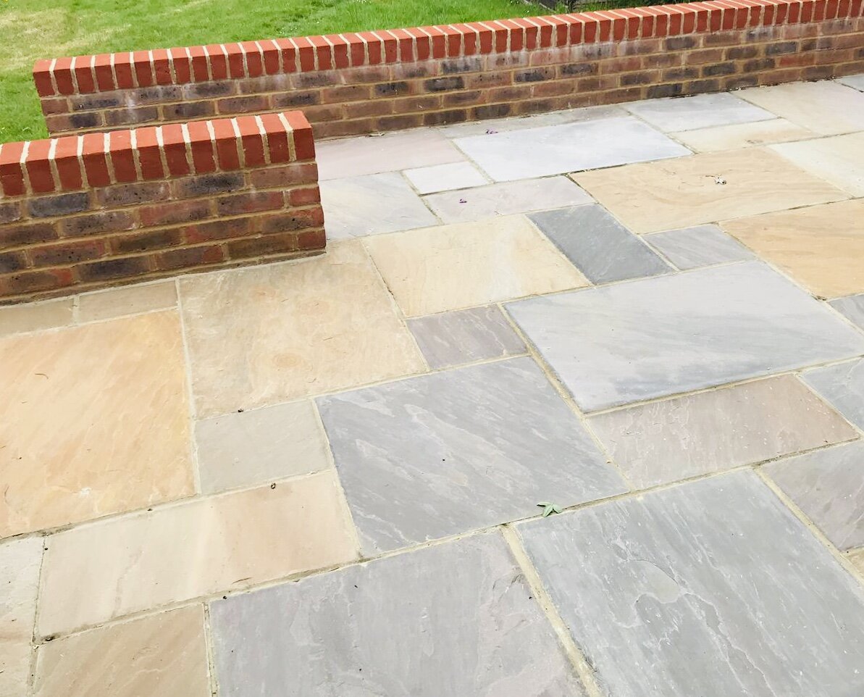
Project: Wykeham Way
The brief
This was a flat roof, single-storey building extension which was added to create more space for the family. The extension included a beautiful new kitchen with a large central island, which was made from iron timber to create a stylish focal point in the room. Floor to ceiling bi-fold doors were added overlooking a new outdoor patio area for summertime entertaining. The extension also included a new boiler, two bathrooms and a complete underfloor heating system. Mid-Sussex Kitchens worked in partnership with a builder on this project.
Design tip
Iroko timber was used for the sides and top of the kitchen island. This wood is suitable for moist rooms like kitchens and bathrooms. The dark colour and natural oils within the wood make it hardwearing and ideal as a kitchen work surface.
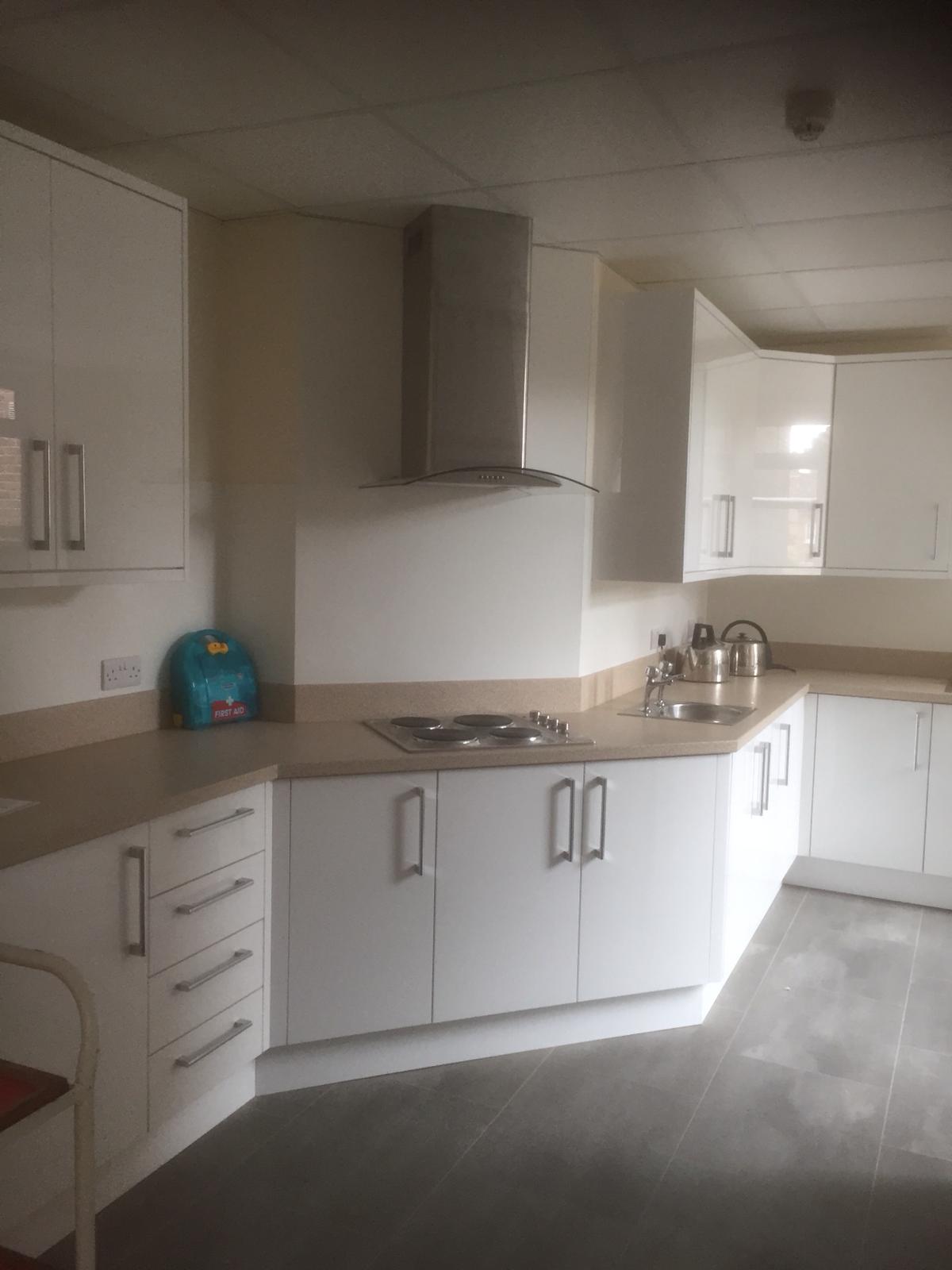
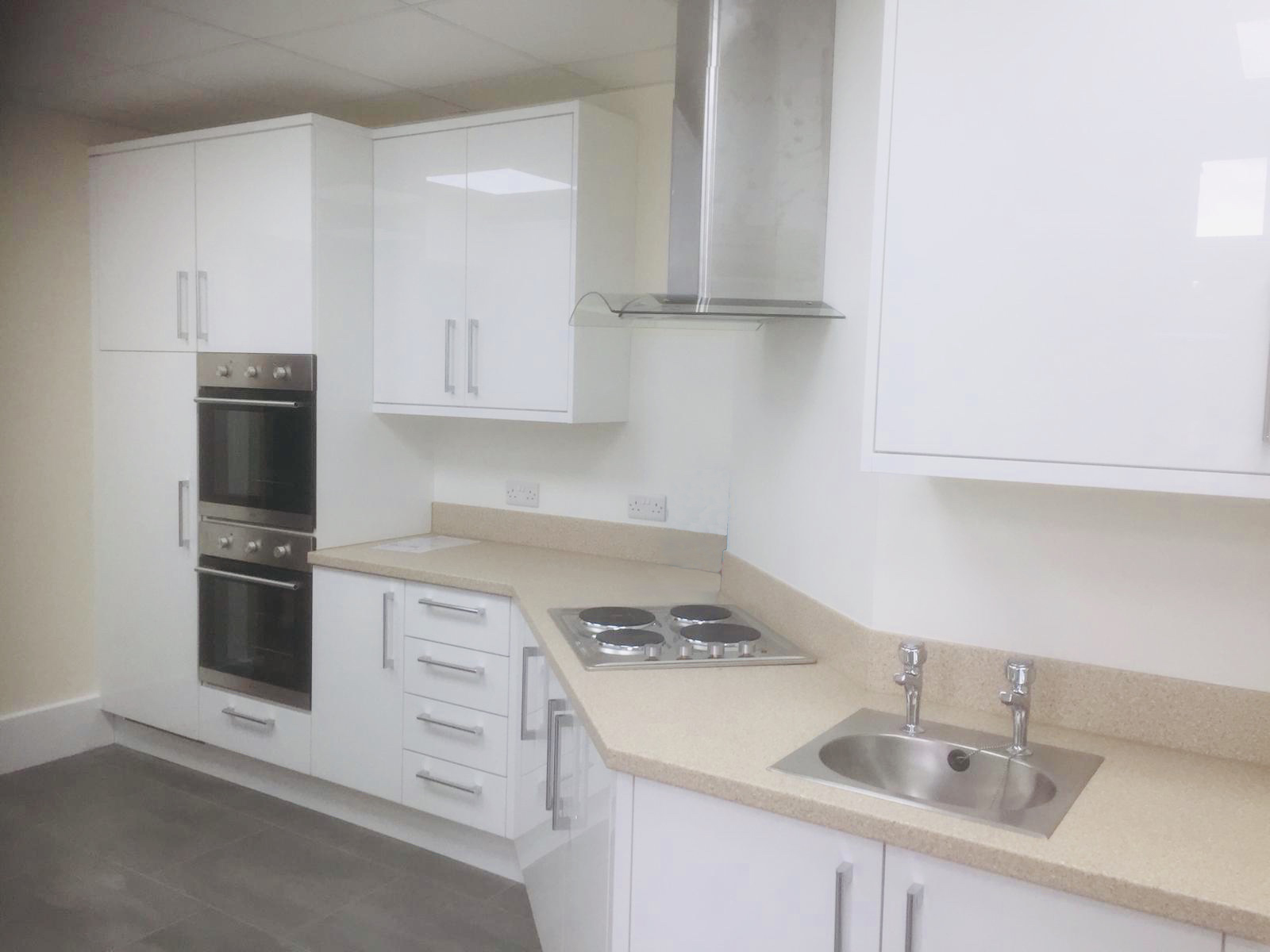
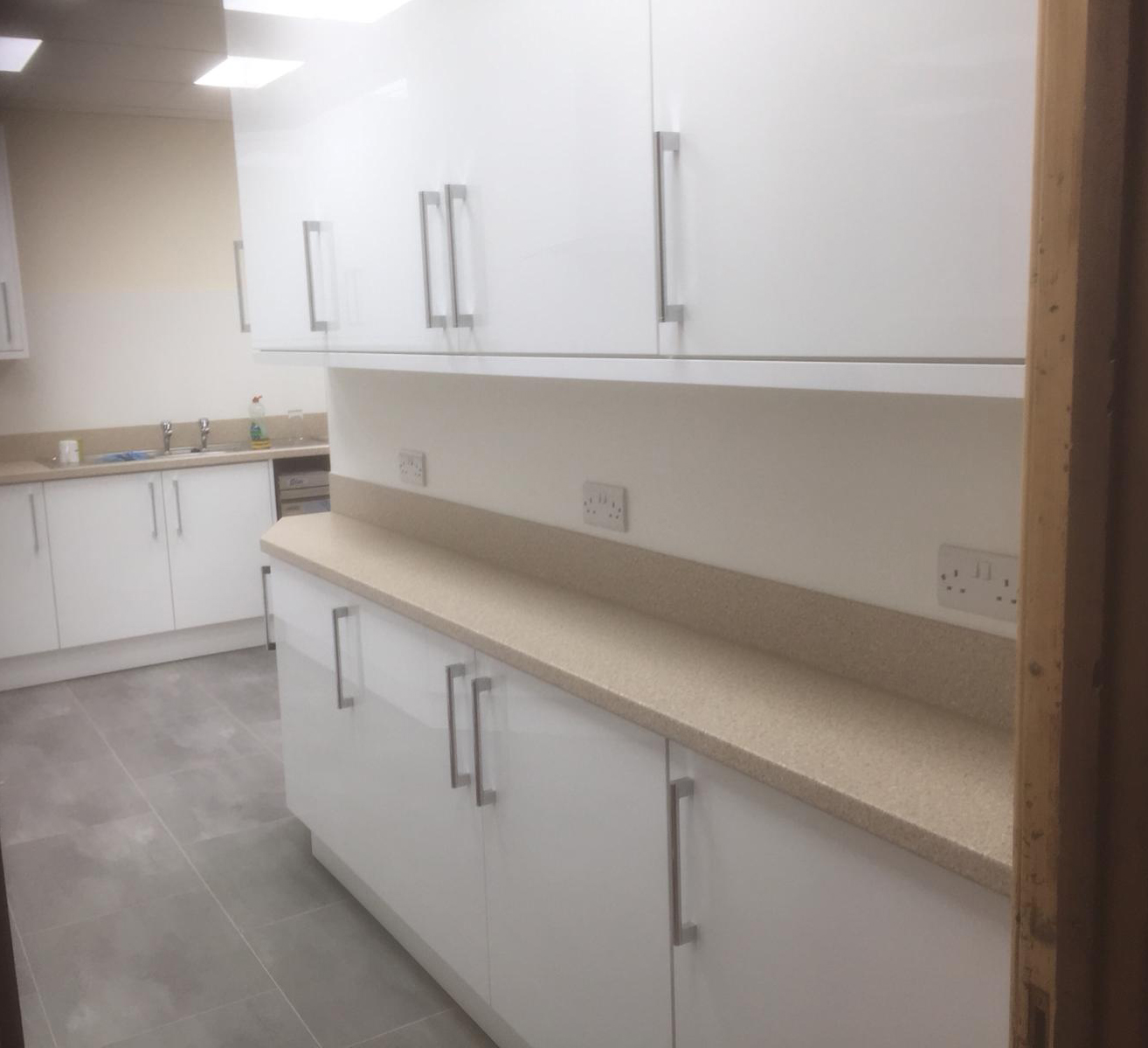
Project: Cowfold Village Hall
The brief
We were asked to install a large, functional kitchen to service the village hall which is used for local community events and functions. It needed to house many cupboards for storage of the functional crockery and be easily cleaned and maintained. Installation was complete within 3 weeks.
Design tip
With no natural light in the kitchen area, we opted to go for light colours as well as a contemporary modern look. We chose lightly coloured polished granite on the counters for easy cleaning purposes and sleek high gloss white cupboard doors.
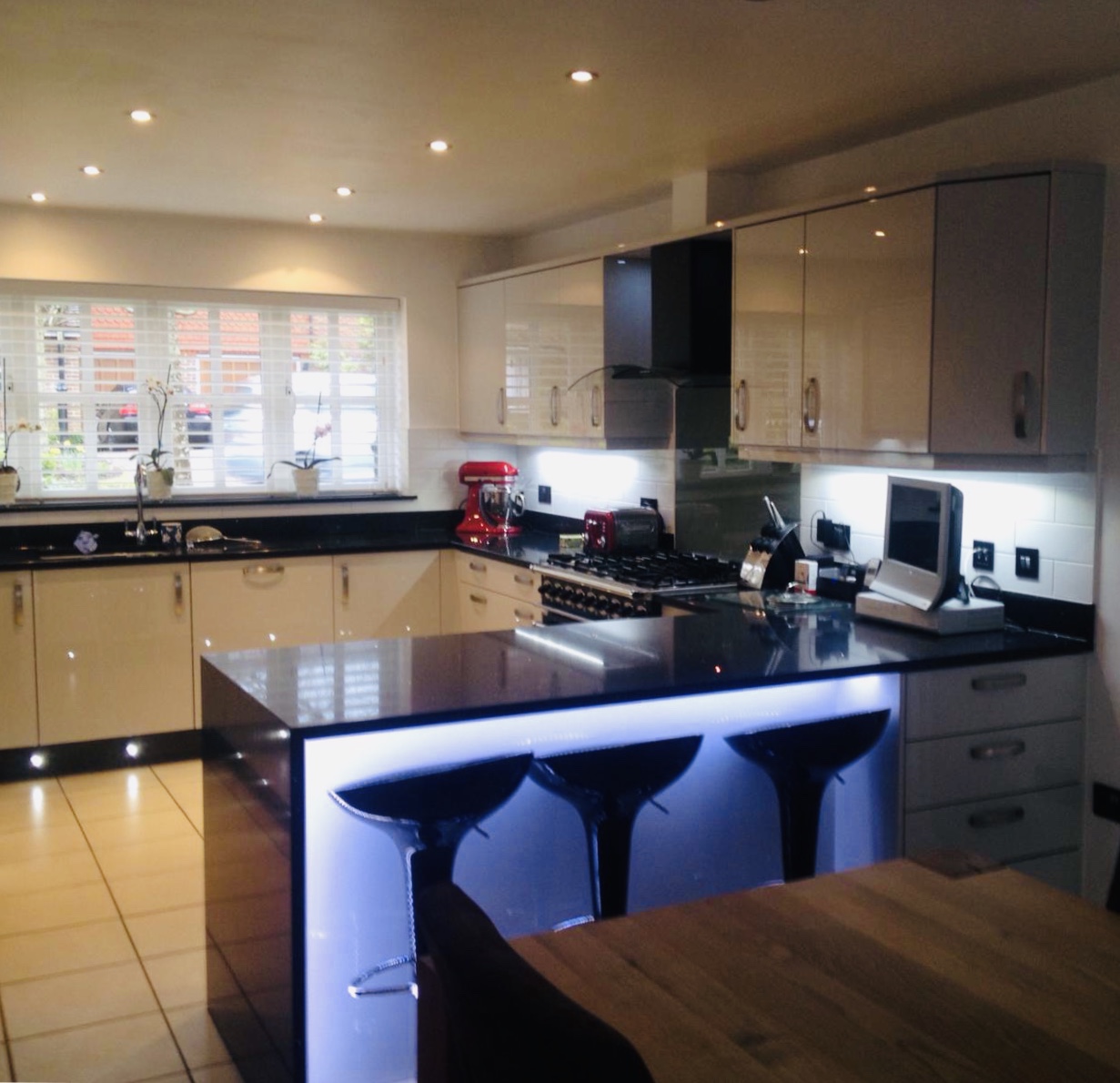
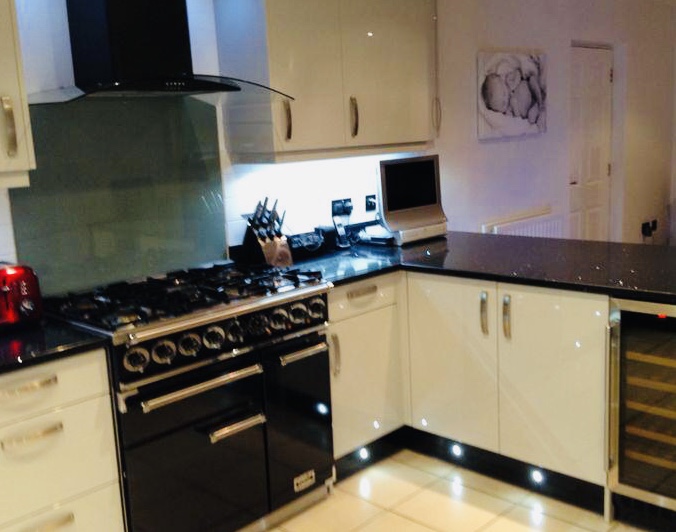
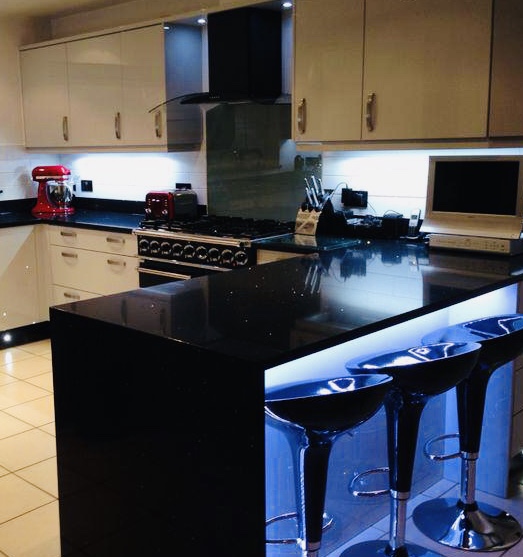
Project: Bolnore Village
The brief
We created an updated, modern style kitchen, using a beautiful black silestone counter top to add the wow! factor. Compact and user friendly, this job took 3 weeks to complete.
Design tip
Contrasting high gloss cupboard doors and work surface gave this kitchen an instant modern look. Floor level lighting and the coloured illuminated seating area added a striking element of design to the room.
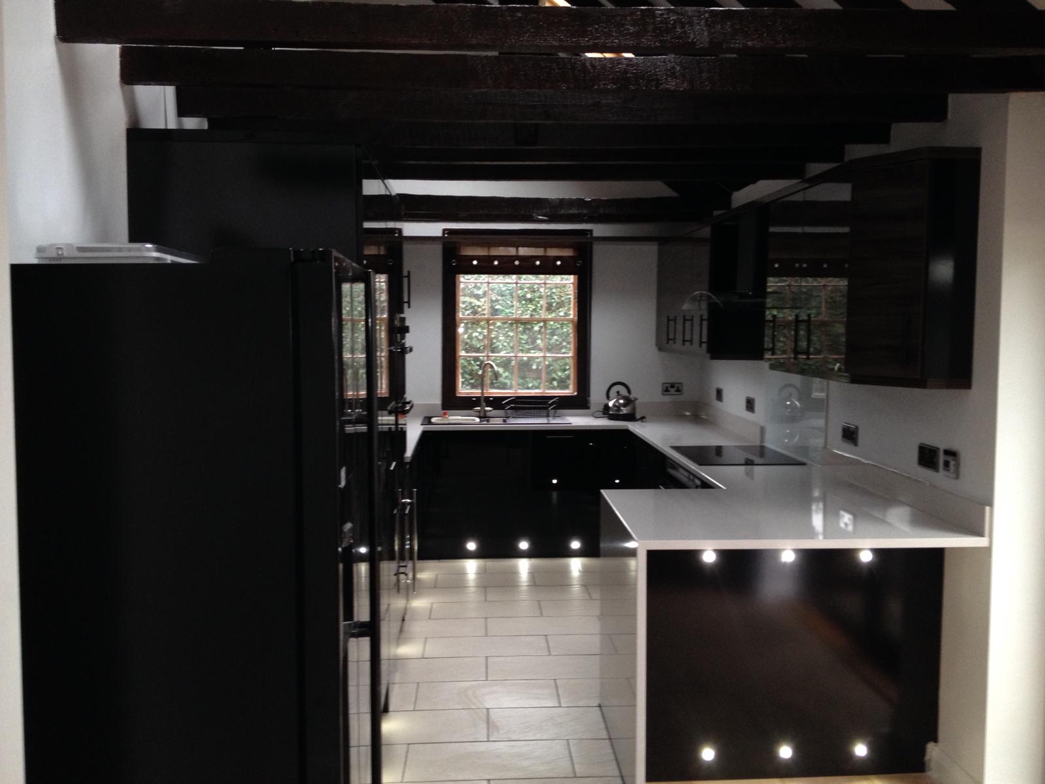
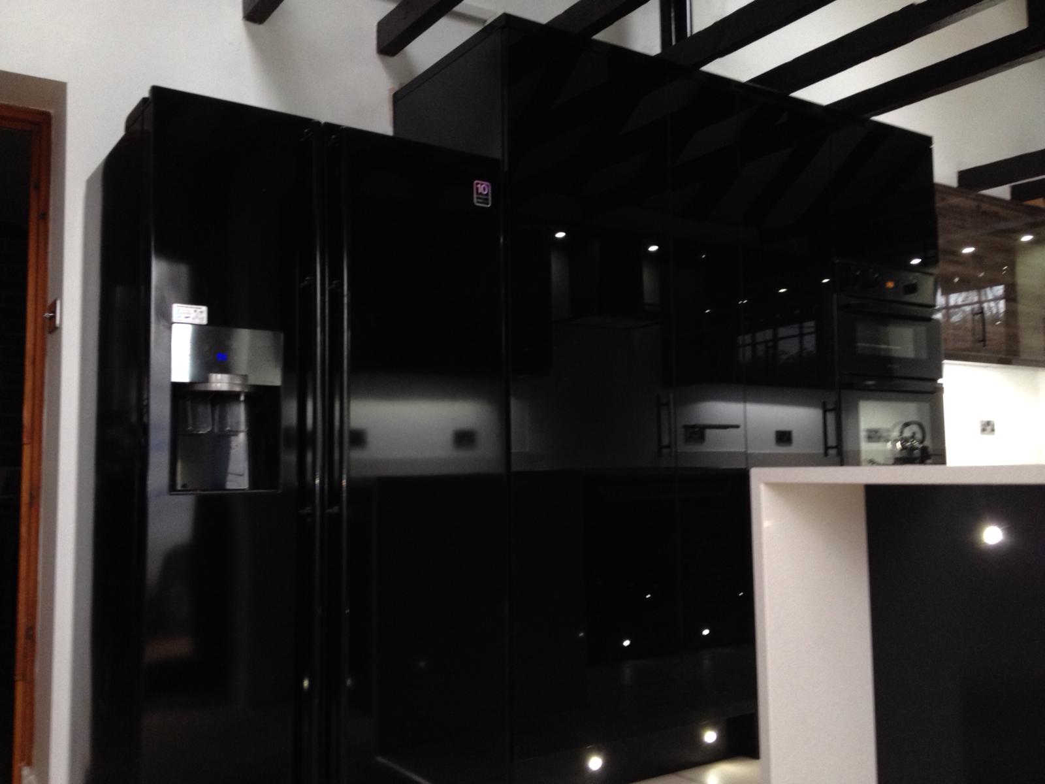
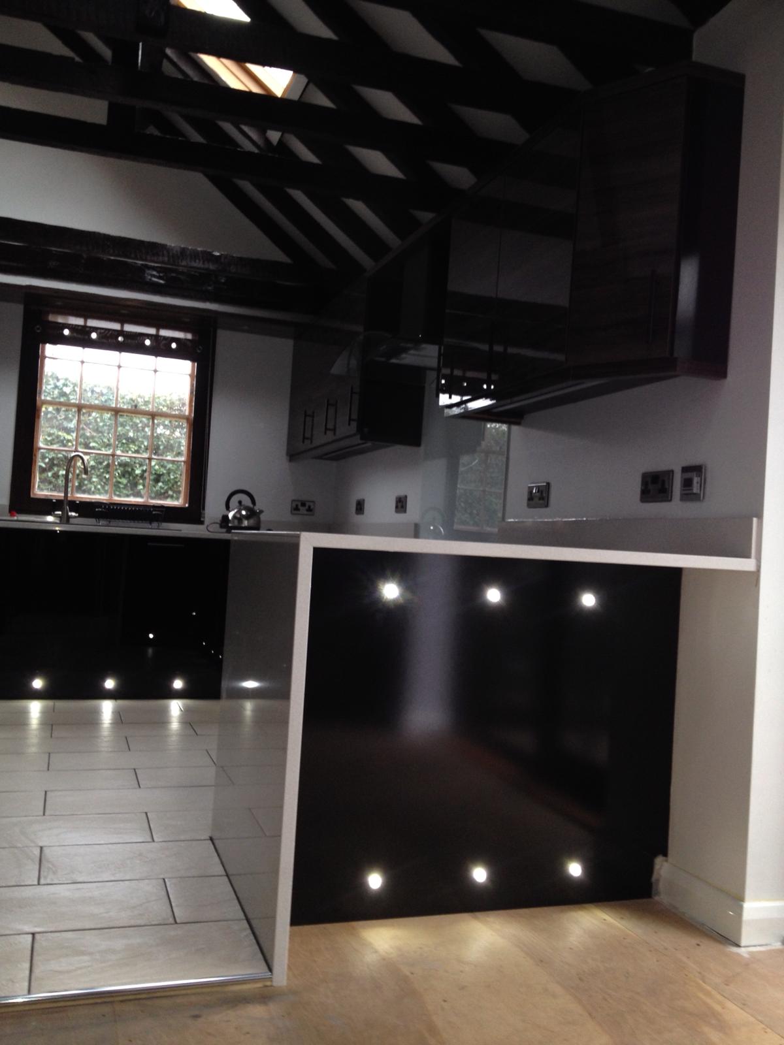
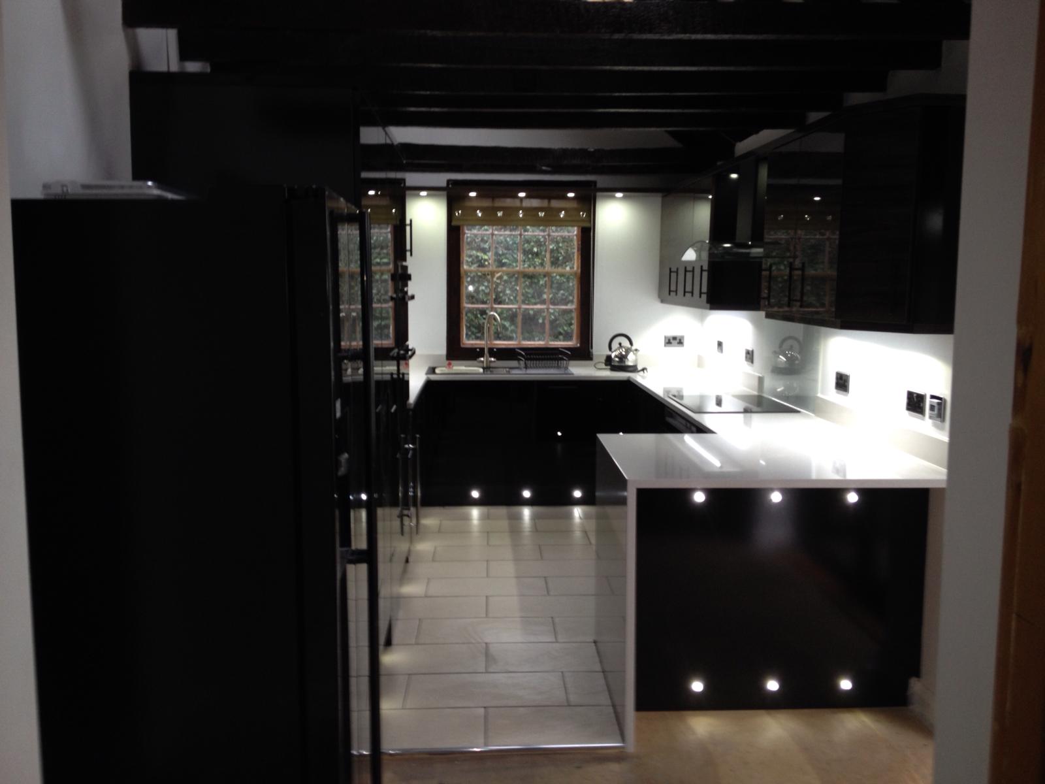
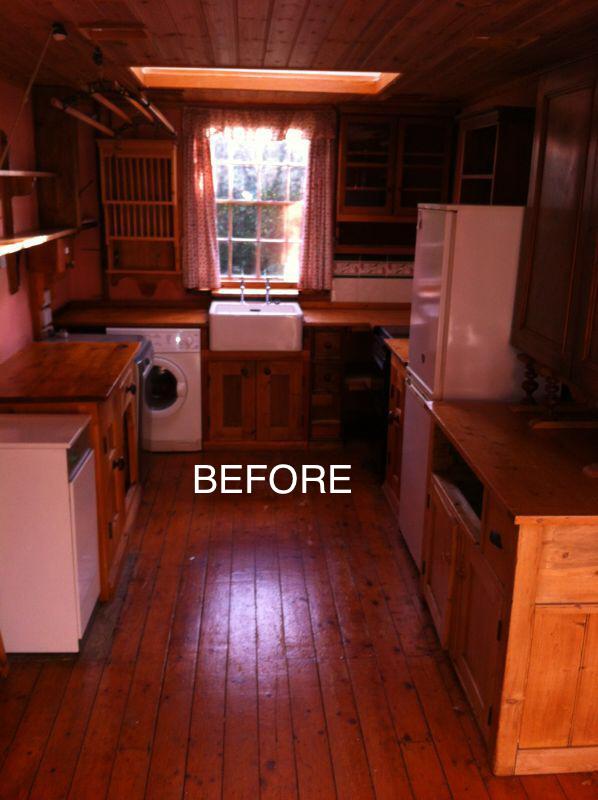
Project: Bolney Converted Church
The brief
This unusual property was in dire need of modernising but the uneven dimensions and property features created a challenging project. The new owners wanted an ultra modern style, which we created using a sleek black and white palette. The black cupboards echoed nicely with the painted ceiling beams whilst the white surfaces lightened the room.
Design tip
Clever lighting and smooth gloss cupboards created a surprising effect within a small area, especially as it was in complete contrast to the aged exterior.
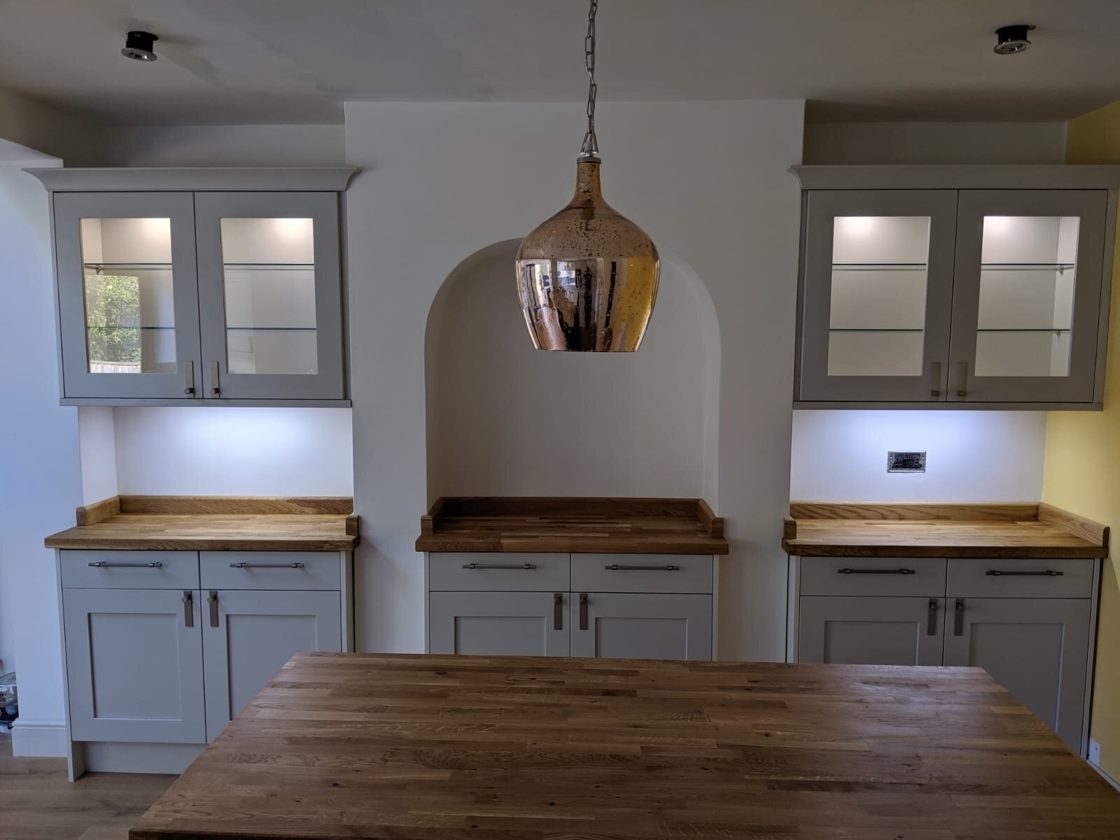
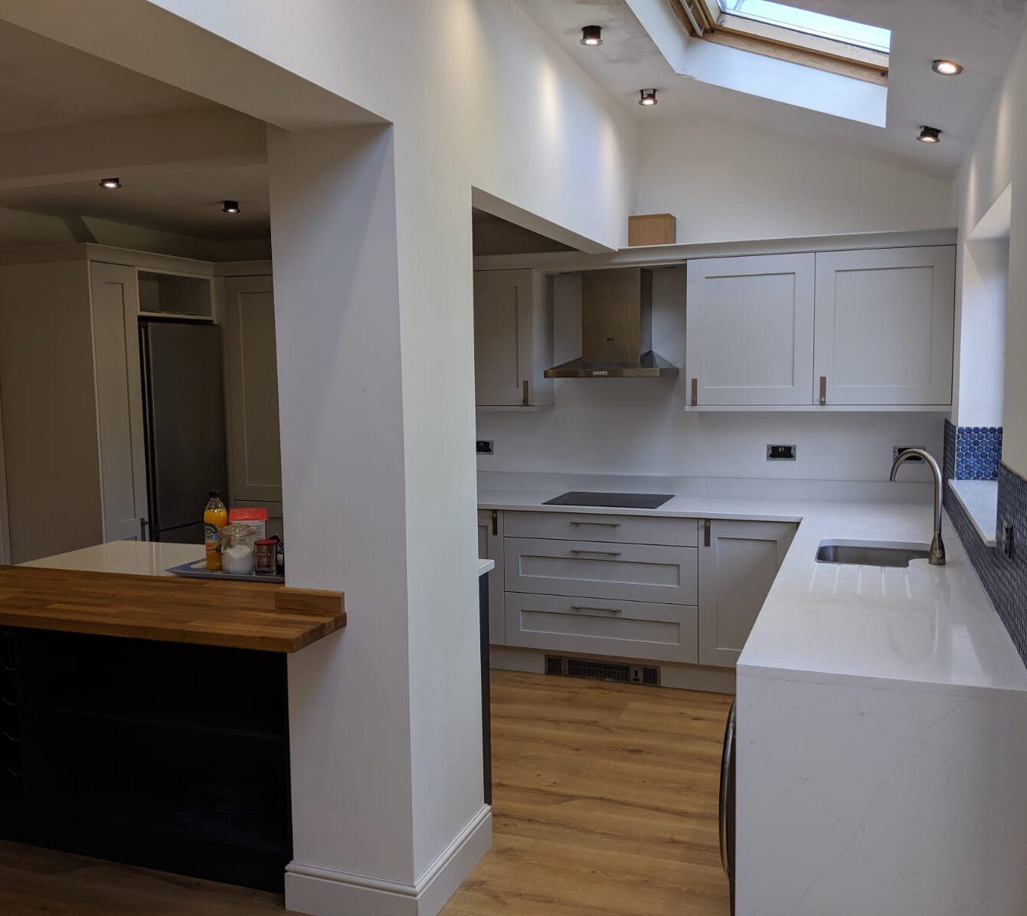
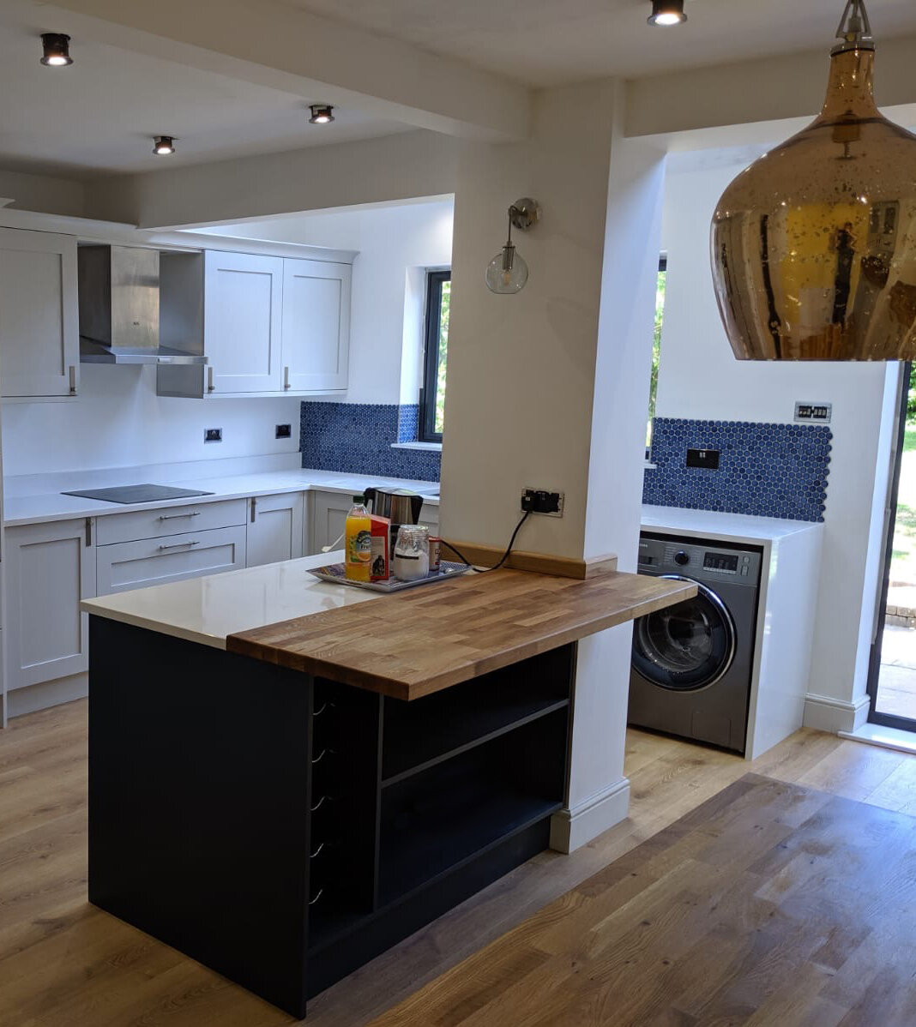
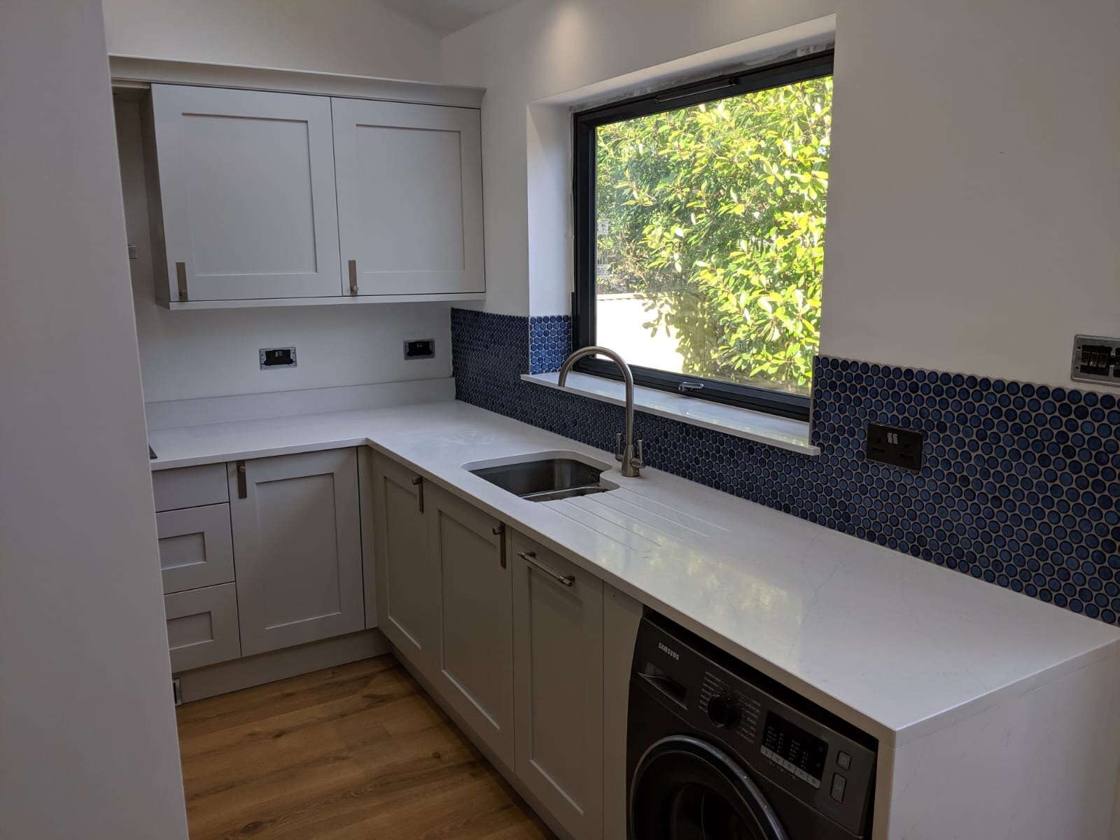
Project: Western Road
The brief
This alteration involved installing a large, modern family kitchen, whilst working around the central supporting pillar and the existing display alcoves. The client chose predominantly classic white kitchen with touches of navy and wood.
Design tip
We installed a high gloss work surface in the high traffic areas and wooden countertops at the island seating area and below the display cupboards to break up the monotony and create warmth. The blue mosaic tiling above the laundry area also created another design feature and created interest in an otherwise white kitchen.
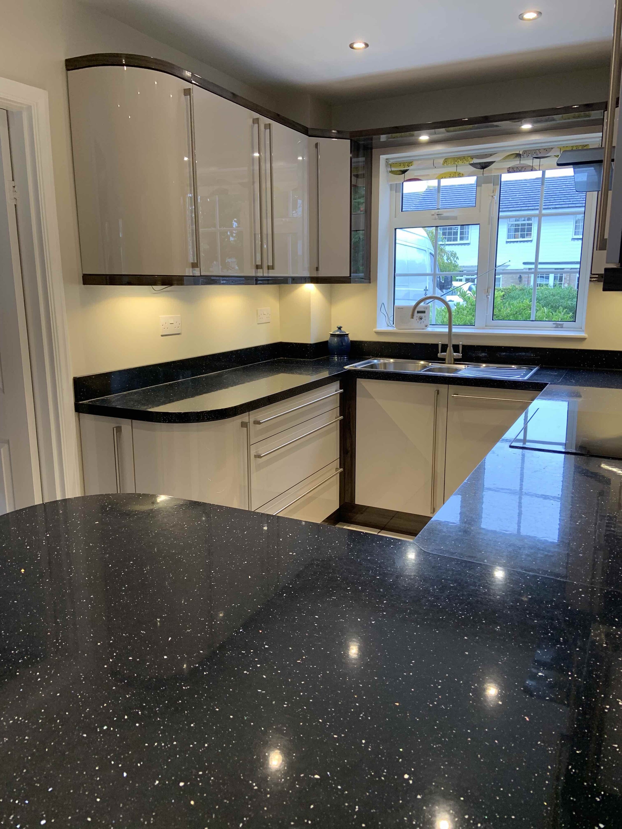
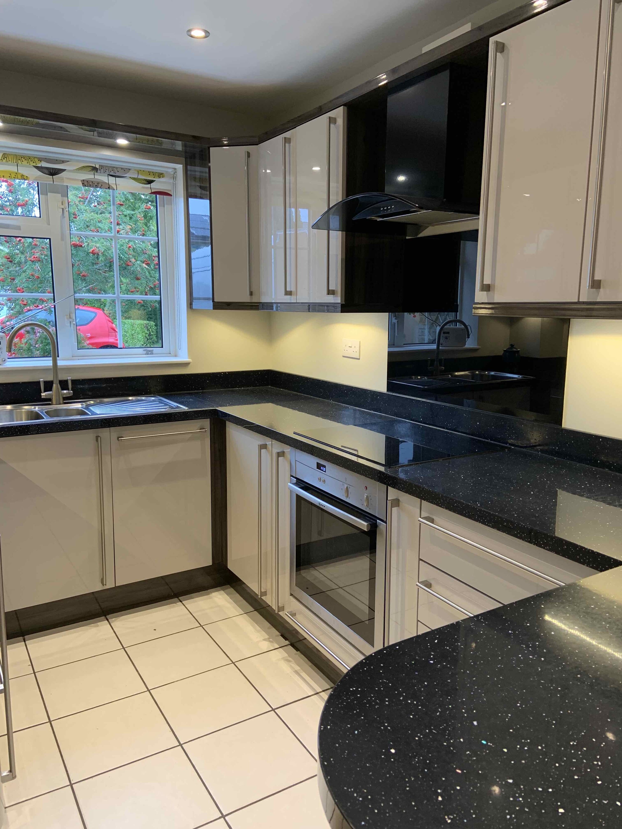
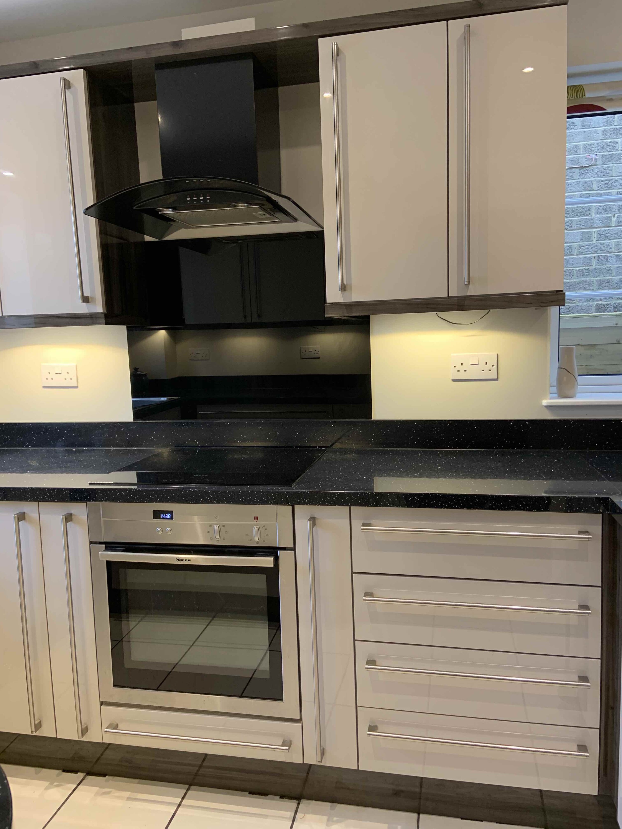
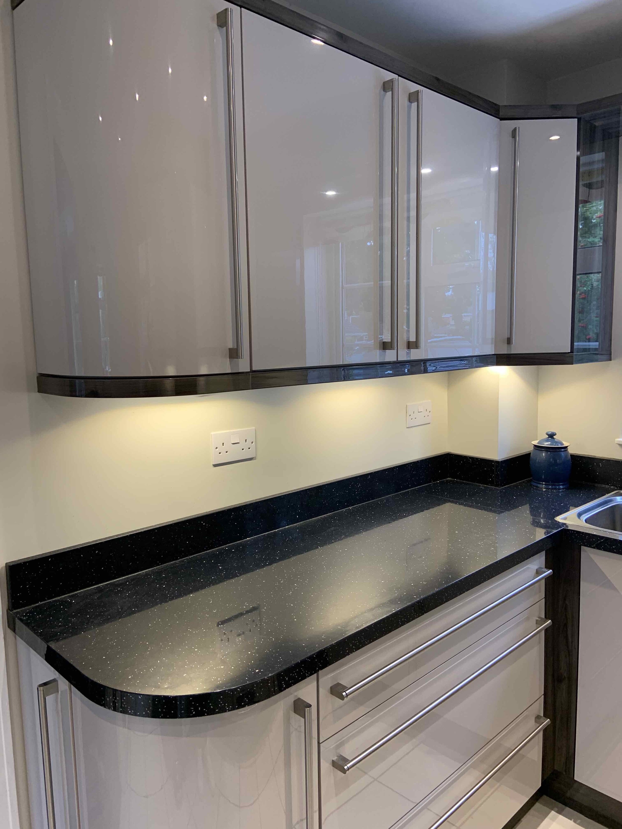
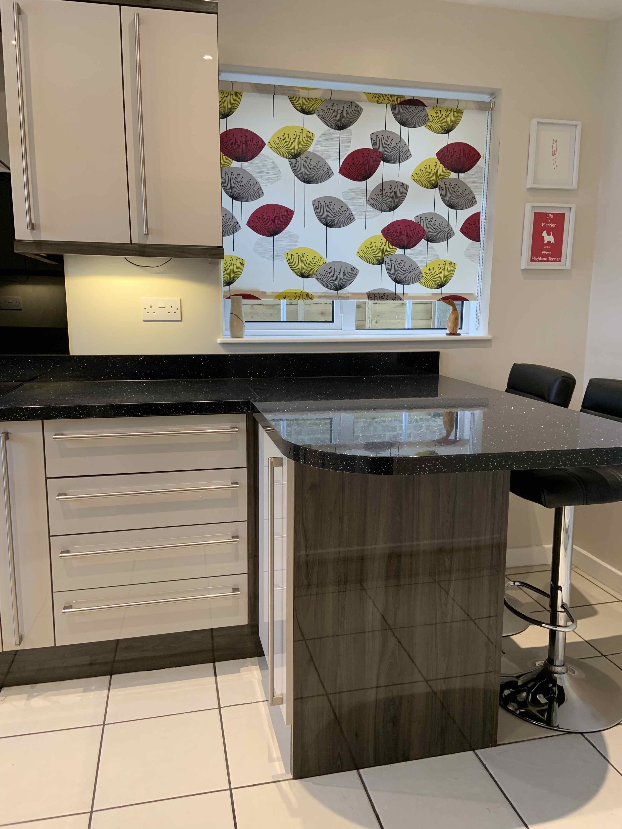
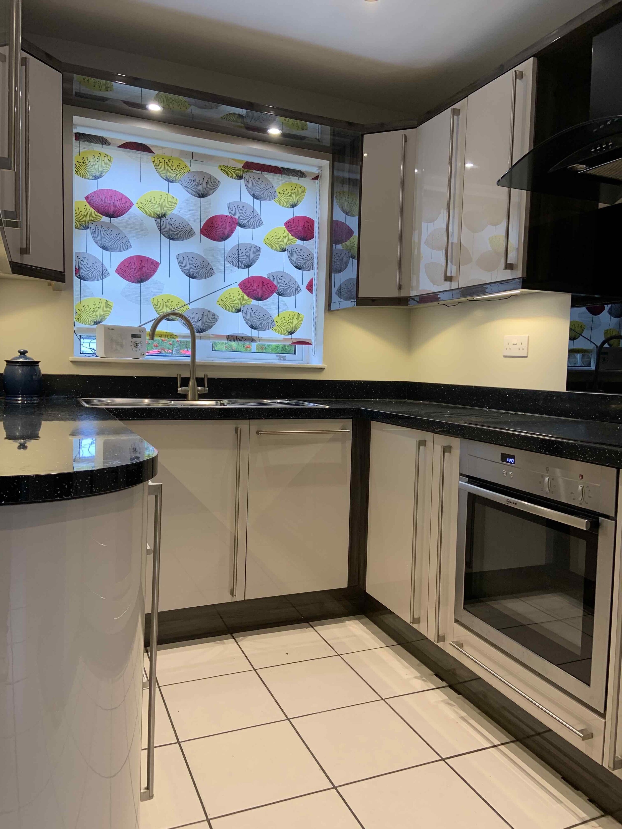
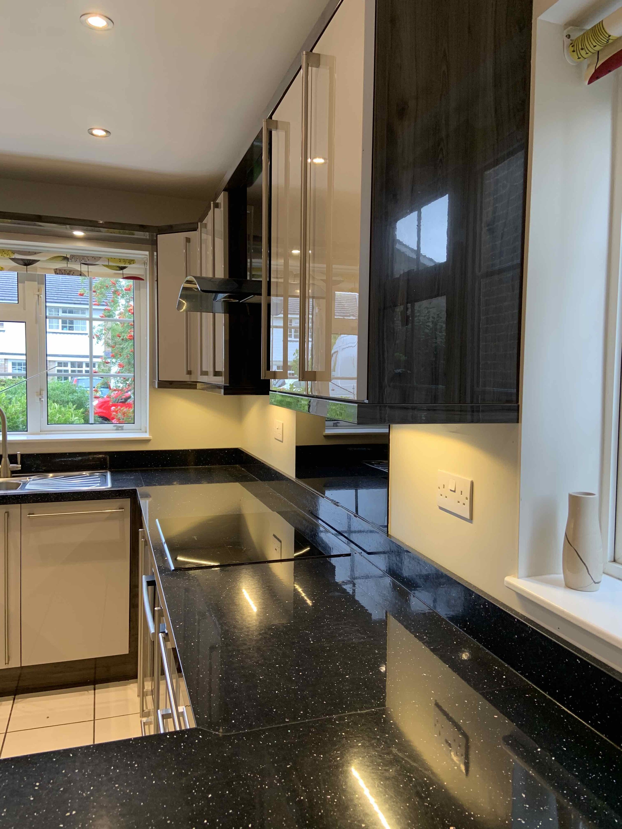
Project: Rose Barn
The brief
This is a job we completed 5 years ago for a family who wanted to update their existing kitchen to something more modern and streamlined to complement their contemporary home. Sleek polished chrome handles, black gloss countertop and white high gloss cupboard doors worked well in a small space and the finished effect has not dated.
Design tip
A simple colour palette of white with black touches works well in a small space. Colour and design interest is added through the patterned blinds, which can be updated easily in the future.
